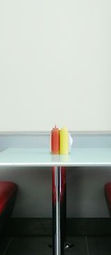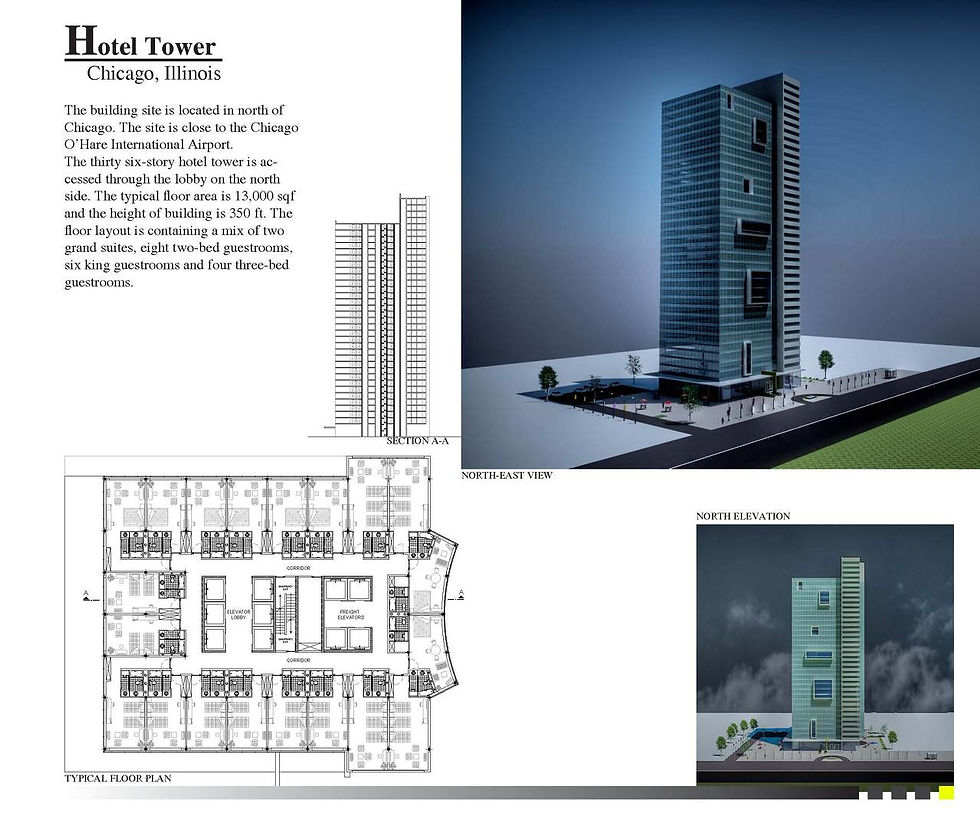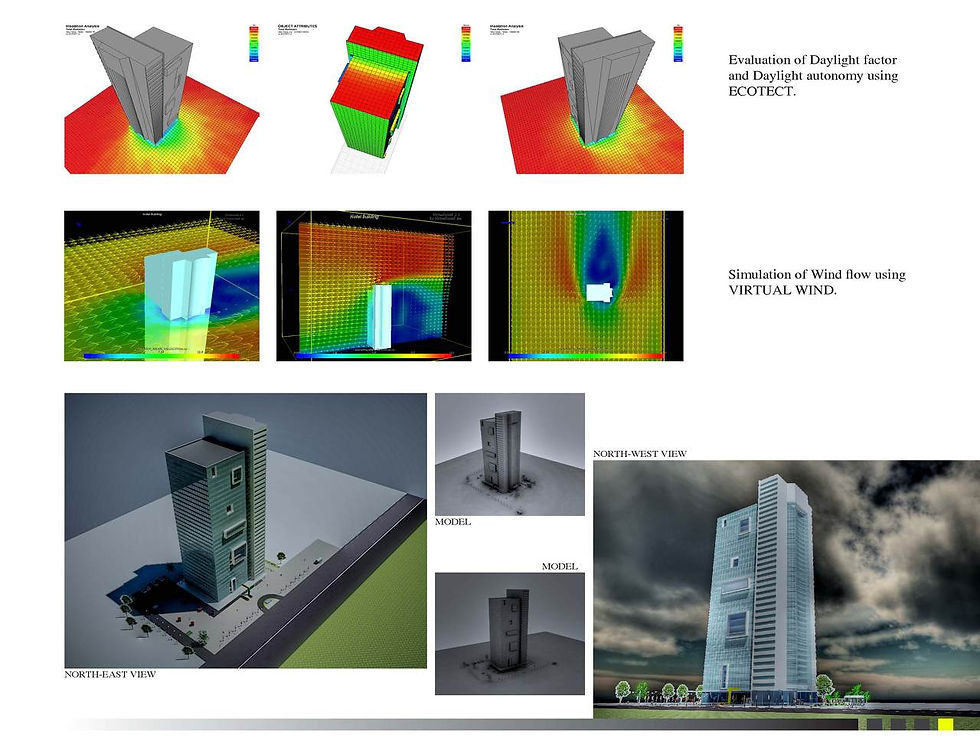top of page
Payam Bahrami, PhD
Architecture
Innovation
Research
SELECTED
hotel
residential
office
mix use
design- build
school
remodeling
interior
miscellaneous
slideshow
HOTEL
The building site is located in north of Chicago. The site is close to the Chicago OHare International Airport.
The thirty six-story hotel tower is accessed through the lobby on the north side. The typical floor area is 13,000 sqf and the height of building is 350 ft. The floor layout is containing a mix of two grand suites, eight two-bed guestrooms, six king guestrooms and four three-bed guestrooms.




1/2
bottom of page