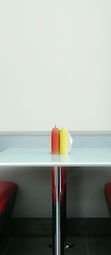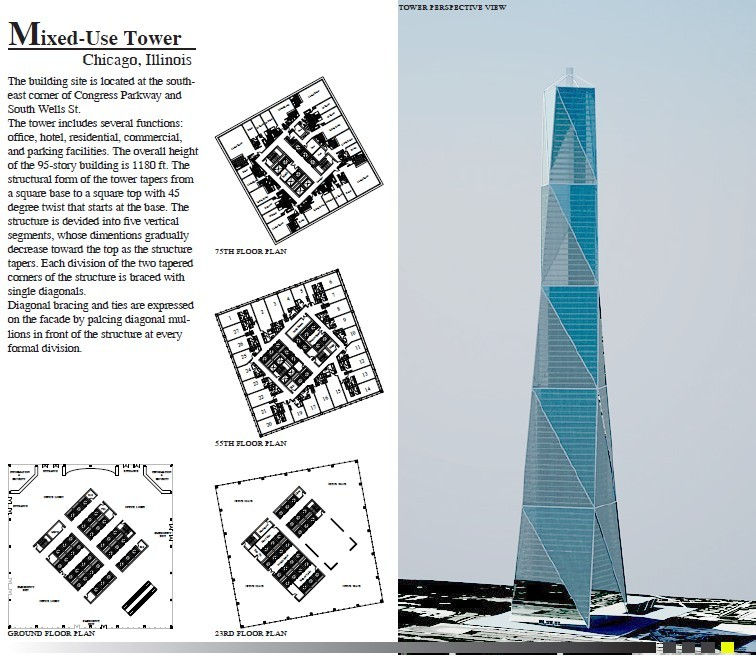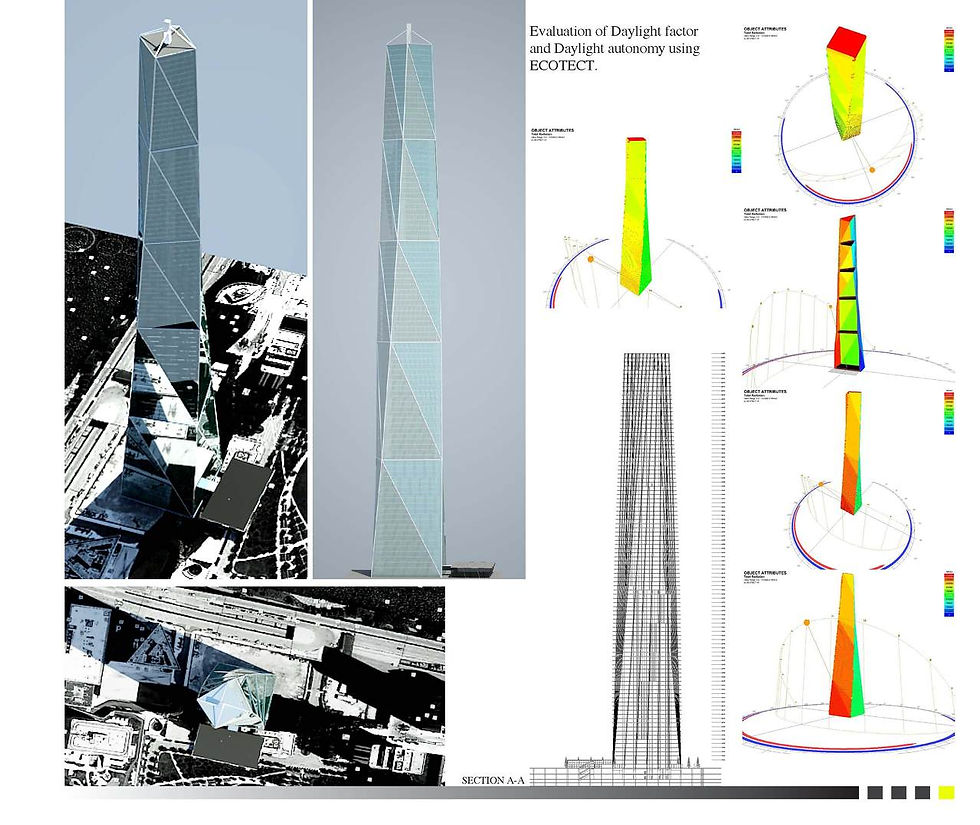Payam Bahrami, PhD
Architecture
Innovation
Research
SELECTED
hotel
residential
office
mix use
design- build
school
remodeling
interior
miscellaneous
slideshow
MIXED-USE
The building site is located at the southeast corner of Congress Parkway and South Wells St.
The tower includes several functions: office, hotel, residential, commercial, and parking facilities. The overall height of the 95-story building is 1180 ft. The structural form of the tower tapers from a square base to a square top with 45 degree twist that starts at the base. The structure is devided into five vertical segments, whose dimentions gradually decrease toward the top as the structure tapers. Each division of the two tapered corners of the structure is braced with single diagonals.
Diagonal bracing and ties are expressed on the facade by palcing diagonal mullions in front of the structure at every formal division.



